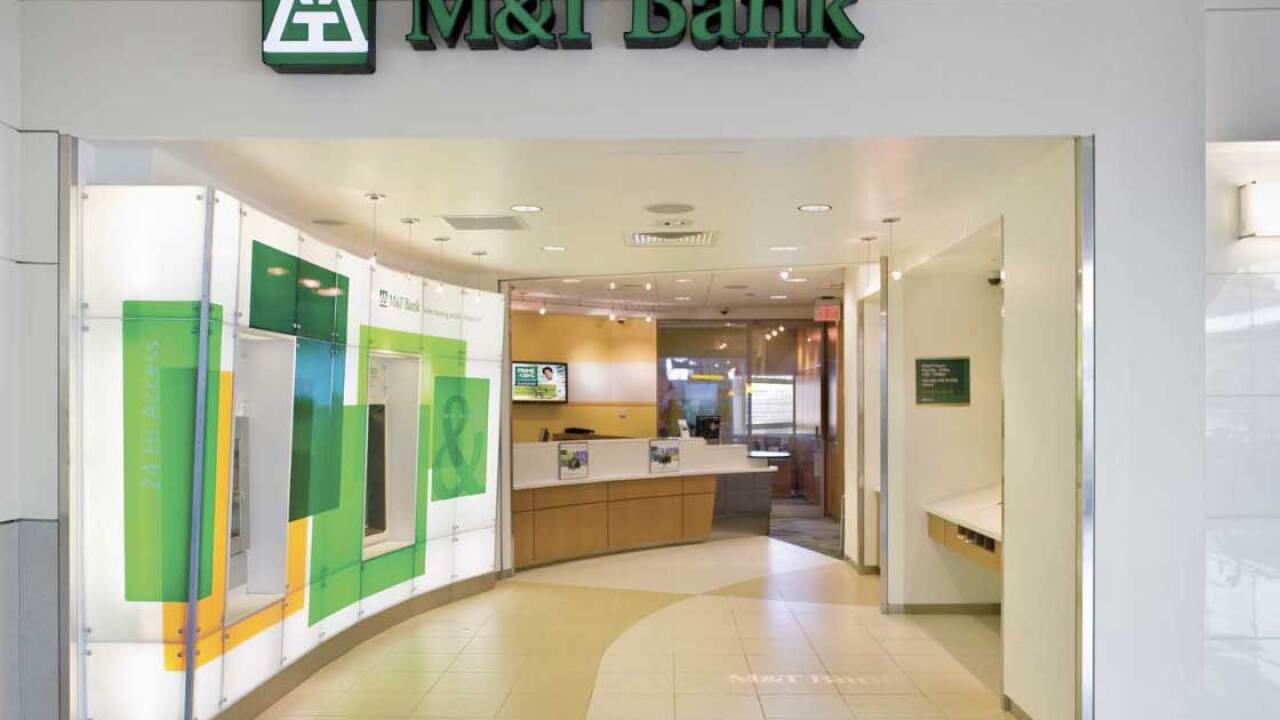Credit Union: Central Ohio CU, Columbus, $2.3 Million In Assets
Scenario: 3 Employees in 11x12 Work Area; 9x12 Lobby (And No Bathroom!)
Recommendations: Put Unused Materials In Storage, Think Vertically
Jim Caliendo, PWCampbell, Pittsburgh
Your tiny facility presents quite a challenge! There are some ways you can improve. Consider placing an exterior backlit sign over the front door in your logo and colors. Soften the entrance with some landscaping in the form of large potted plants with greenery. Investigate the feasibility of expanding your building on your current lot.
In your interior lobby, ship all equipment and materials not in use to a nearby storage facility. Purchase shelving with doors to neatly store all remaining equipment and materials or replace the storage cabinet with a check desk that has built-in storage area underneath.
In the back office area, remove or soften the partition that separates the teller from your members and the work area. Consolidate all equipment...i.e. one printer. Remove all knick-knacks and hanging papers to help promote a more open look, as well as a neat-and-clean appearance.
The DEI Design Team, Cincinnati
Get a millwork shop to build a continuous counter around the space with 45 degree corners that will maximize desperately needed surface area and allow employees to sit.
Create a small lobby approximately 4' x 6' and build a drywall partition to separate the members from the back work area and the refrigerator. On the back side of the partition, line-up file storage neatly. Avoid catty cornering any furniture; every ounce of space is needed. Paint the walls a soft tonal color.
Exterior signage would greatly increase credit union recognition. Keep text simple but incorporate your logo.
Remove all of the clutter on the walls. Purchase storage with doors. A clutter-free environment conveys organization and security for members, trusting that your company is professional and secure.
Ralph LaMacchia, The LaMacchia Group, Milwaukee
Wow! Many people don't look up or down when planning space and storage. You have 2,052,864 cubic inches of space and should plan and use each of them.
We have worked in urban retail environments with our financial customers and we try not to overlook space, such as above the cupboard to the ceiling or toe kick space for flat drawers, which can be utilized.
Built-in furniture with movable shelves can also provide you with extra space. A wire management system would clear hazards out of the way.
You could put lazy susans or slides under equipment you need access to regularly, but would like to keep out of the way.
As far as construction, you're not likely to get a permit without complying with the Americans with Disabilities Act (ADA). I don't see your space doing this, as there must be a five-foot circle clear for a chair to turn around in. Also, door swings and a variety of other conditions are required by ADA. The tightest space we have done to date is 11 feet by 16 feet, which holds two employees, several members and is ADA compliant (see attached floor plan, below).
The exterior of your building is distinctive and could be enhanced with paint. The windows could also be improved with applied coatings such as vinyl, die cut patterns or signage.
Be sure to check with the owner of the building and the governing codes before starting any improvements.





