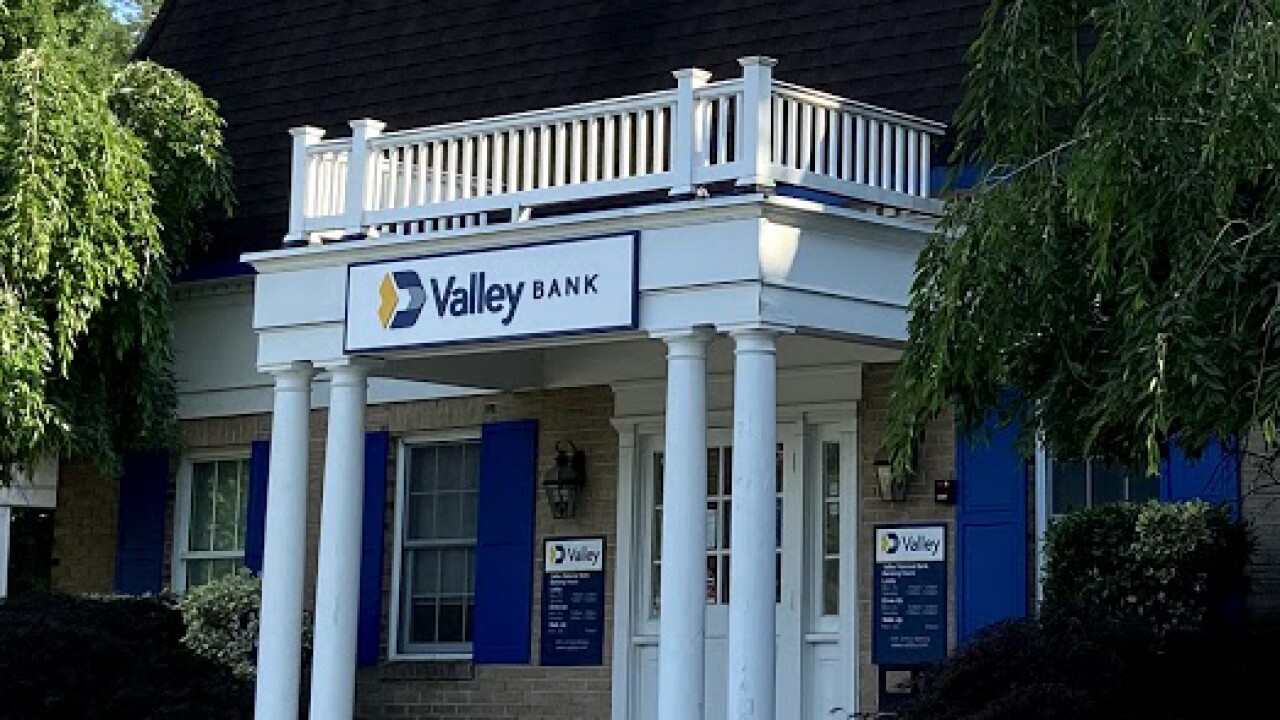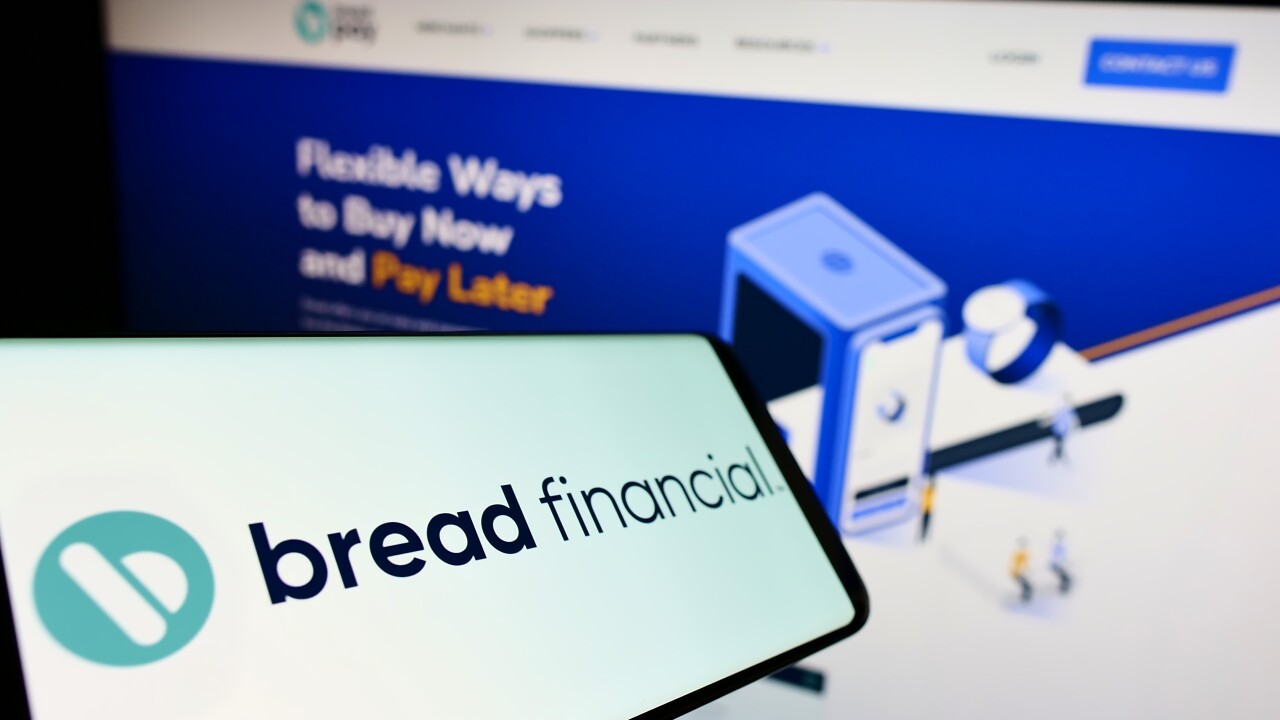Credit Union: Colorado Central Credit Union, Arvada, Colo., $68 Million
Scenario: Functional Doesn't Have To Be Institutional
Recommendations: Lighting, Color Would Pay Big Dividends
The DEI Design Team
Prime and paint wood paneling a soft color with an accent paint on the trim to create the look of detail on the walls. Use the color of the trim to paint the doors and door trim the same color. Paint the laminate desks to match one another to create a consistent look. Remove all of the clutter on the walls. Purchase storage with doors. A clutter-free environment conveys organization and security for members, trusting that you company is professional and secure. Paint the ceiling tiles a soft light color not white. The space has enough height to have color and not feel the space has shrunk.
Be consistent with artwork. For example, use all the same artist, or all black and white prints, etc. Only hang framed pieces on the wall. Utilize the height of the space by using wall mounted overheads that have doors. A few shelves that are wall mounted would keep things light, as well, as long as the shelves are neat and tidy. If possible, buy smaller and unique shaped or free-formed furniture that will help with the lack of floor space. To make the yellow window look less 70s use a complimentary color. Also, a cord cover would help lend some order to the electrical and computer lines, making it seem a little safer.
Ralph LaMacchia, The LaMacchia Group
The variety of ceiling heights jumps out at me and could be great for various lighting applications. You could use both indirect and feature lighting for specific areas or displays. Digital wall coverings on the various vertical surfaces above the receptionist area, teller area, and office are great options. You could use images that reinforce your message, mission, or ties to the community. The teller line could be moved to back up to the drive-ups versus the current "L" configuration. This is the main office, and will need two separate areas of finish and function: a retail lobby branch for paying and receiving functions, as well as a back room for offices. The basic typology of the building is contemporary; it is useless to try and change it. Instead, take advantage of members being able to queue in the teller line in front of offices and adjacent to open areas. There are merchandizing opportunities with flat screen monitors and kiosks available to you. The column lines will need to be incorporated into the design and it would be helpful to determine whether the columns are actually that big or just boxed out. Removing some of them is possible, but would be expensive. However, the needs you and your members have must be balanced with the budget.
Jim Caliendo, PWCampbell
You have a spacious facility and a wealth of opportunities for improvement. Remove the railings and replace them with ones that are less "institutional" and more updated. Soften your lines with fabric, wall covering and borders, using a consistent color scheme throughout the office. Consider updating your floors with tile patterned with carpet.
On your check writing desk, consider upgrading the top to a richer wood finish. Evaluate the installation of one or two large plasma boards suspended from the ceiling here, instead of multiple, small signs that compete for member attention. Change these plasma boards every quarter. Look into a free standing merchandising kiosk elsewhere in your spacious lobby that neatly displays all of your brochures and marketing materials.
Look at your floor plan in terms of "zones" of functionality and partition these zones accordingly to create focal points: Lobby, teller area, back office operations, etc. Invest in a coffee bar, a technology center and a more colorful/engaging kids zone.





